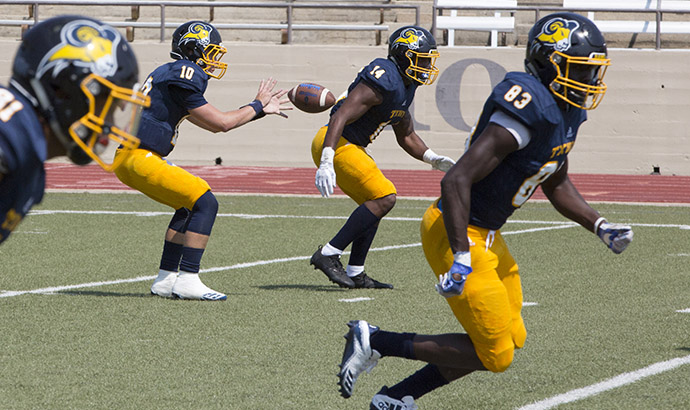| Building | Recommended Area |
| Oneal-Sells Administration | Basement hallway away from exterior doors |
| Eunice & James L West Library | Basement away from windows and doors |
| Armstrong-Mabee Business Center | Interior hallway of first floor |
| Sid W Richardson Center | Locker rooms |
| Brown Lupton Campus Center | Locker rooms |
| Ella C Mcfadden Science Center | Interior hallway / stairwells first floor |
| Ann Waggoner Fine Arts Building | Far south end of hallway first floor. Time permitting evacuate to SST or Admin |
| Dan Waggoner Hall | Interior hallway. Time permitting evacuate to Law Sone |
| Art Complex | Interior rooms. Time permitting evacuate to Law Sone |
| Dora Roberts Dining Hall | Basement |
| Lou's Pavilion | North end areas by restrooms. Time permitting evacuate to Baker Martin House |
| Baker-Martin House | First floor interior hallway |
| Law Sone Fine Arts | Basement |
| Stella Russell Hall | Basement |
| Morton Fitness Center | Laundry and locker rooms away from north window |
| Elizabeth and O.C. Halls | First floor main hallway |
| Polytechnic United Methodist Church | First floor interior hallway |
| Graduate Program Nurse Anesthesia | Lecture hall |
| West Village | Interior of apartments away from windows. Time permitting evacuate to first floor |
| Stepp Scene Shop | First floor interior away from windows |
| Glick House | First floor interior away from windows |
| Baker Building | Area by restrooms or small interior hallway |
| Schollmaier Science and Technology Building |
Interior hallway as far from exterior doors as possible |
| Wade Hall | First floor interior hallway as far from exterior door as possible |
| Nenetta Burton Carter Building | First floor interior hallway as far from exterior door as possible |
| Martin Center | First floor interior hallway as far from exterior door as possible |







